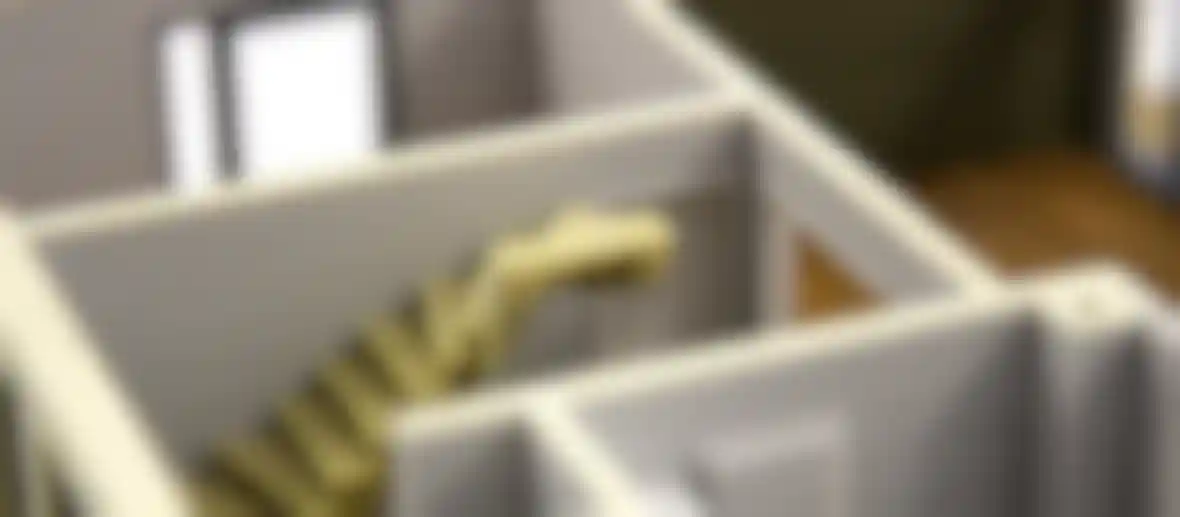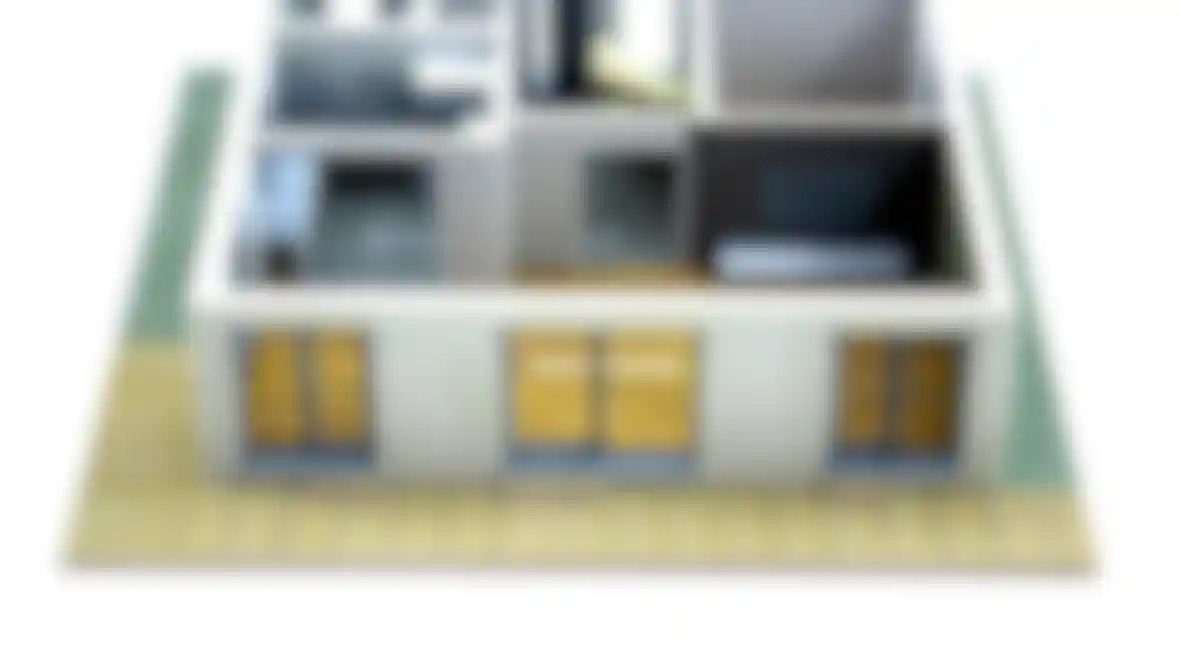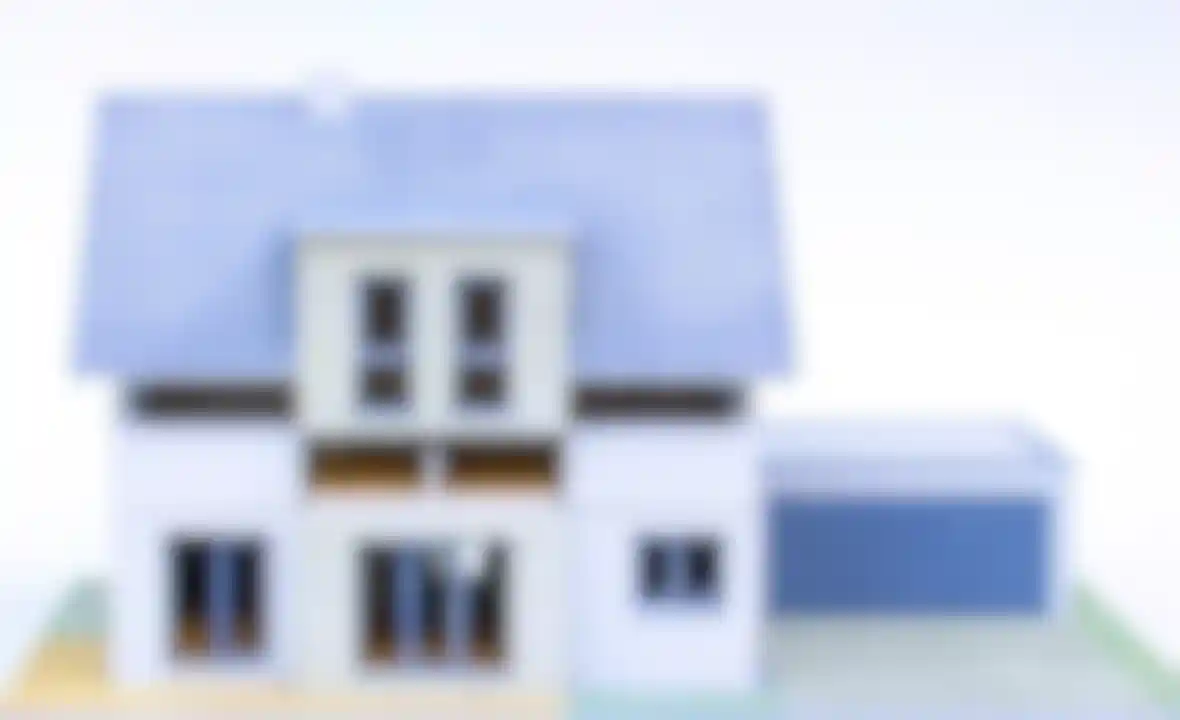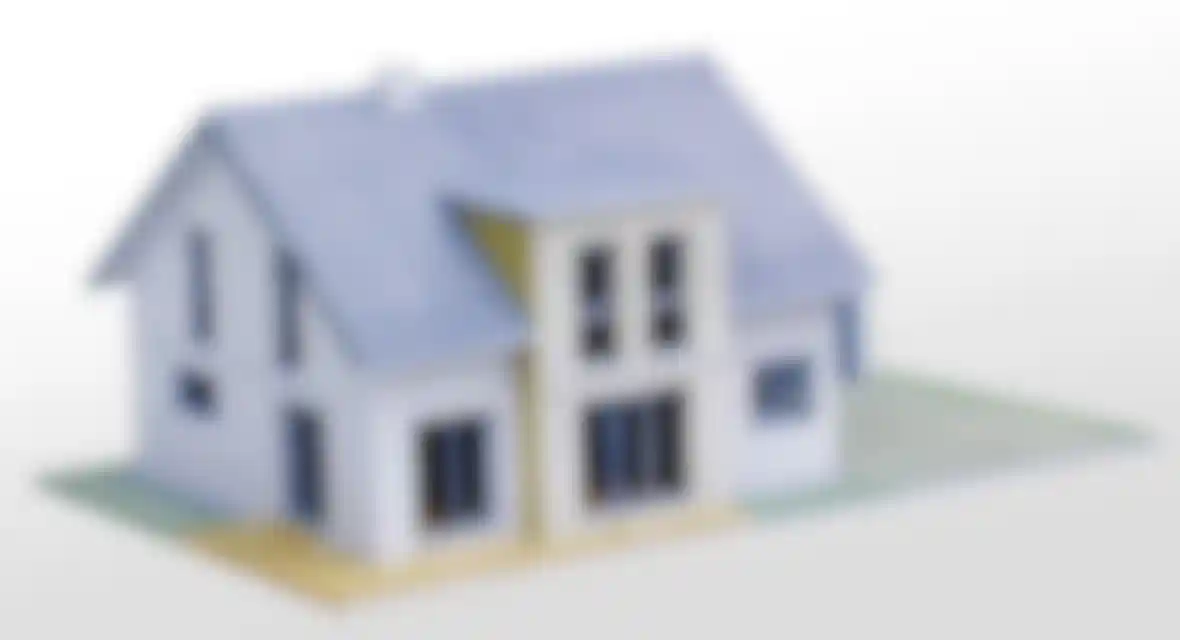
Architectural Visions Printed in 3D Real-life models of 3D objects remain an important part of architectural visualizations. Objects that were laboriously modeled in the recent past are now printed in 3D - also using Cinema 4D.
Models in the field of architecture have a long tradition, from the models of historic cities made of cork, which the wealthy nobility had built in the 17th century, to the models used in the 50s and 60s for the reconstruction of German cities that were bombed in WWII. Since architects have been able to develop projects using 3D software they can not only use the files for planning and construction but also to create real-world models of their projects using 3D printers.
Ulrich Schneidt recognized this trend early on and offers complete 3D printing services through his studio MindModel Services. His studio focuses on the needs of architects, engineers and construction planners. As a result of his extensive experience with Allplan, both as a user and in sales, Ulrich has an in-depth understanding of the field of architecture and knows what makes it tick. "Currently, architectural visualizations are primarily created using images but it's very apparent that architects need other ways of presenting their work. Physical models are a detailed representation of the final design. They are excellent for promoting the communication between planners and clients," says Ulrich.


Depending on the project in question, planning offices are constantly looking for new ways of presenting their work. "Clients are generally skeptical of new methods such as 3D printing, which is compounded by the fact that they are not yet familiar with any professional 3D printing processes," remembers Ulrich.
The fact that project files for the pilot project could be used from the planning phase to animation and 3D printing convinced Ulrich's client Hauser Massivbau GmbH to give 3D printing a try. The MindModel team started by creating an animation in Cinema 4D for the project and then adapted this model for use in 3D printing.
The client wanted to use the 3D model for a marketing campaign to market its product palette. Hauser Massivbau GmbH very rarely uses actual display homes, in particular because each house can be easily customized by the customer, which results in a wide variety of possible designs. The variable 3D printing process in turn is ideal for reproducing a wide range of designs for marketing purposes. For example, the shape of a roof can be easily changed from one with dormer to one without.


The files needed for 3D printing were created by the MindModel team using Allplan source files, which had to be imported into Cinema 4D for the design and animation phases anyway. "Importing Allplan files was not a problem at all. The work that had to be done in Cinema 4D for the visualization animation were in turn a good base for subsequently preparing the data for 3D printing. In short: all elements were able to be used and nothing went to waste," explains Ulrich.
In the end, the project was printed in 3D (Project 660) by 3D Systems. The printer that was used was a powder-based 3D printer, which made it possible for MindModel to print colored surfaces. Even small-scale textures (1:1000) could be reproduced in detail.
"A certain amount of persuasion is always needed to convince a client how useful a printed 3D model can be in the sales and presentation process. Once the model is standing on the table, all doubts are quickly put aside. The model for Hauser Massivbau was successfully presented at an event in front of more than 1,000 potential customers. This pilot project has since been followed up by two additional projects from our client, for which Allplan models will also be modified in Cinema 4D. Why? The answer is simple: stability, reliability and the nearly seamless connectivity to Allplan for optimal workflow and first-rate results," concludes Ulrich.
Website MindModel:
www.mind-model.de
Website Hauser Massivbau:
www.hausermassivbau.de

